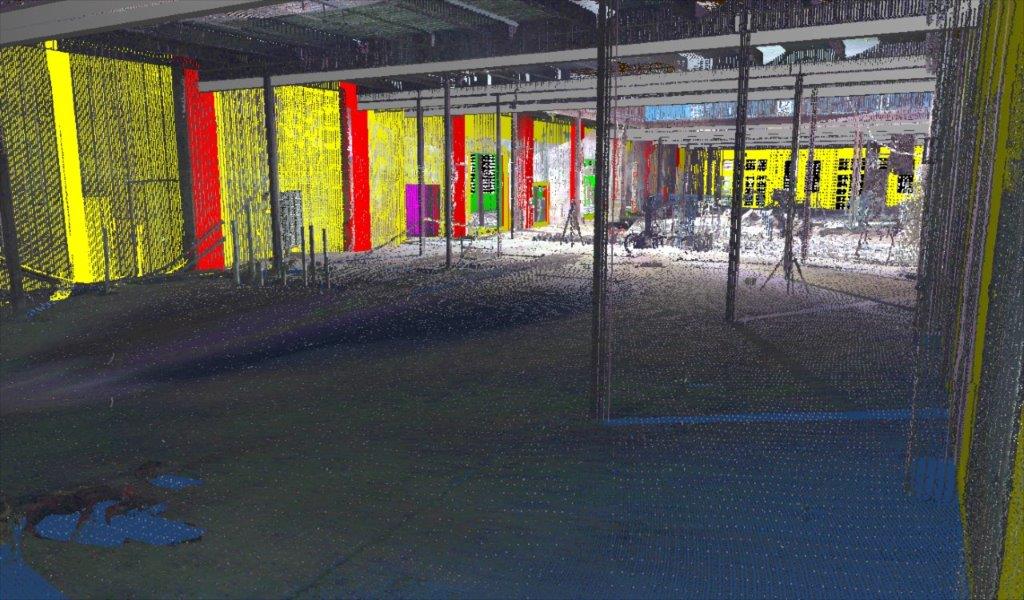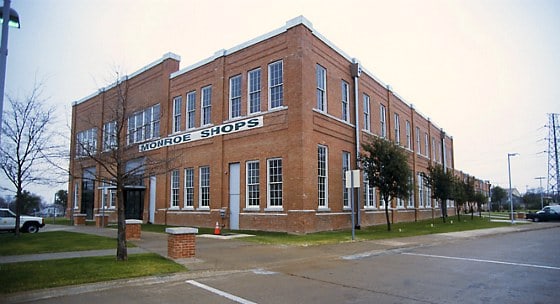DART GEC Monroe Shops LiDAR, Dallas, TX
Survey
Role: Subconsultant
AZ&B completed a LiDAR scan of the historic building’s 35,950-square-foot interior to provide architects with vital existing conditions information. The plan included scanning various rooms, offices, mezzanine, and interior roof structure to develop a 3-D model of the building, including sufficient survey to determine the original floor elevation. Approximately 18 separate scan worlds (setups), were required to properly gather the necessary interior data. The individual scan worlds were joined (stitched) together. The resulting point cloud of approximately 20.25 million individual points was used to model the interior, floors, ramps, walls, windows, doorways, ceilings, mezzanine and interior roof structure.
Construction Estimate
$650 million
Services
- LiDAR Scanning





