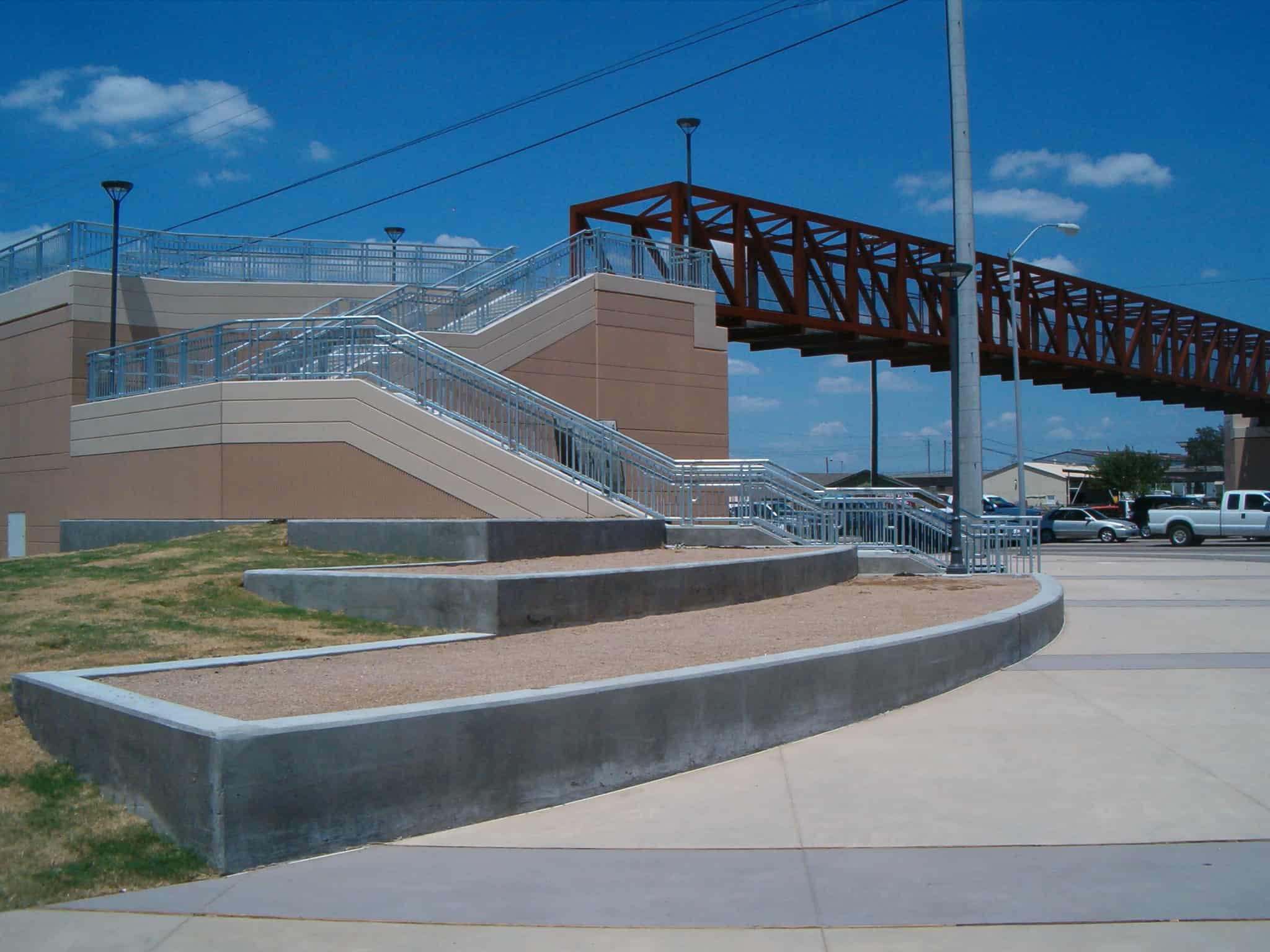Harry Hines Pedestrian Connector, Dallas, TX
Transportation | Trails
Role: Prime
AZ&B was the lead firm for the Harry Hines Pedestrian Connector project under our Dallas County Transit Oriented and Pedestrian Design contract. Phase I of the corridor included the design of seven-foot sidewalks to replace the existing four-foot sidewalks located on either side of Harry Hines Boulevard for approximately 1.2 miles. In addition, AZ&B oversaw the design of the pedestrian connector bridge located at the gateway plaza area. The new sidewalks and bridge provided pedestrians an improved and safe route to access the DART station and nearby businesses. AZ&B also prepared a Hazardous Materials Assessment and managed the preparation of the Blanket Categorical Exclusion (BCE). The BCE evaluated the social, economic, and environmental impacts resulting from the proposed improvements. Phase II consists of transit-oriented design (TOD) for five miles along Denton Drive, which parallels DART’s Green Line from Webb Chapel to north of IH 635. AZ&B prepared roadway and TOD options that are intended to invigorate the local economy and provide greater ease of access to the local community. To gain public acceptance of these improvements, AZ&B staff made several presentations to community organizations, such as the Asian Chamber of Commerce and a local government transportation committee.
Construction Estimate
$5 million
Services
- Construction Management
- Utility Coordination
- Design
- Hydraulics
- ADA Compliance
- Construction Phasing
- Hazardous Materials Assessment
- BCE Preparation
- Public Involvement
- Stakeholder Coordination
- Environmental Clearance


